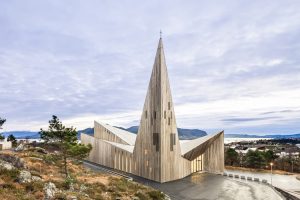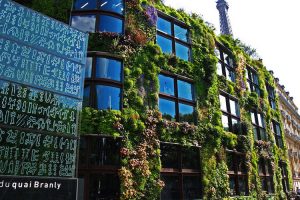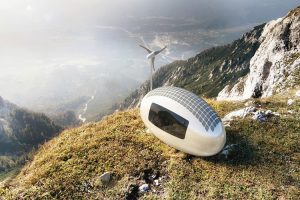DELTASHELTER
1Fを倉庫とし2階から住居としている隠れ家です。
立地環境を考え、高床式構築になり、土地の影響を最小限に抑える設計です。
窓を開けるハンドルも大きくオシャレな大人シェルターです。
This cabin in Washington state, USA is really something of an impenetrable fortress, with retractable steel sheet cladding on all four facades which can be sealed to completely cover the windows when away. Delta Shelter is located near a river on a floodplain and as a result the structure has in effect been built on stilts, with only a car port and a shed-like utility room at ground level.
With a footprint of just 400 square feet (37m²), this dwelling has minimal impact on the land. But spread over 3 storeys this equates to a modest floor plan of 1,000 square feet.
The steel cladding has a stablised rust finish which helps what would be an otherwise be a highly-contrasting, industrially-styled edifice blend into its bucolic surroundings. Both the sheet metal and the structural I-beams have developed this natural rust-brown colouration.





URL:http://homeli.co.uk/delta-shelter-by-olson-kundig-architects/











